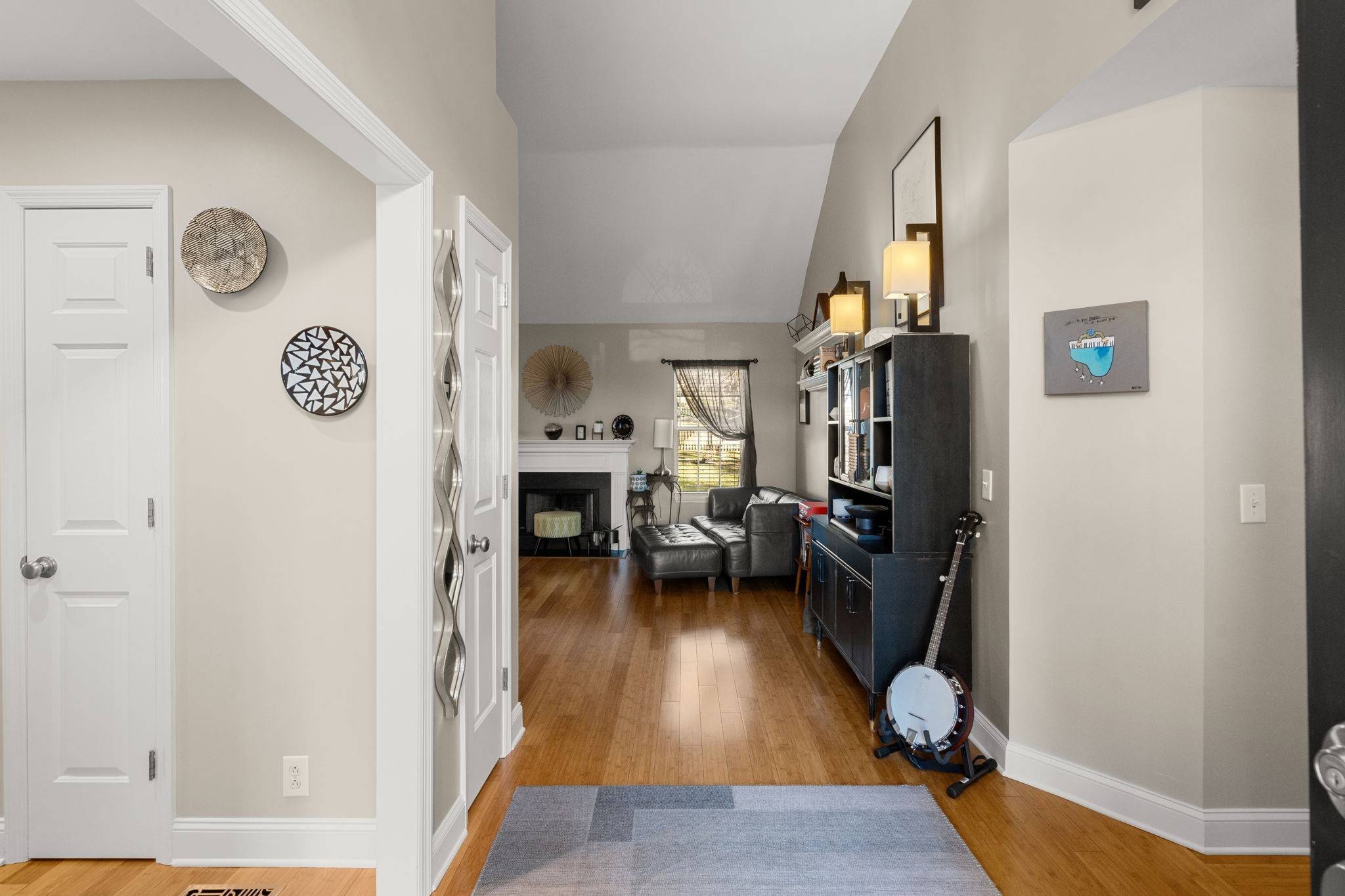3 Beds
2 Baths
1,404 SqFt
3 Beds
2 Baths
1,404 SqFt
Key Details
Property Type Single Family Home
Sub Type Single Family Residence
Listing Status Active
Purchase Type For Sale
Square Footage 1,404 sqft
Price per Sqft $331
Subdivision Boone Trace At Biltmore
MLS Listing ID 2808844
Bedrooms 3
Full Baths 2
HOA Fees $40/mo
HOA Y/N Yes
Year Built 1995
Annual Tax Amount $1,975
Lot Size 0.280 Acres
Acres 0.28
Lot Dimensions 90 X 148
Property Sub-Type Single Family Residence
Property Description
Location
State TN
County Davidson County
Rooms
Main Level Bedrooms 3
Interior
Interior Features Pantry, Smart Thermostat, Storage
Heating Natural Gas
Cooling Central Air
Flooring Bamboo, Tile
Fireplaces Number 1
Fireplace Y
Appliance Dishwasher, Disposal, Dryer, Microwave, Refrigerator, Washer, Electric Oven, Electric Range
Exterior
Garage Spaces 2.0
Utilities Available Natural Gas Available, Water Available
Amenities Available Playground, Underground Utilities
View Y/N false
Roof Type Shingle
Private Pool false
Building
Lot Description Level
Story 1
Sewer Public Sewer
Water Public
Structure Type Brick,Vinyl Siding
New Construction false
Schools
Elementary Schools Gower Elementary
Middle Schools H. G. Hill Middle
High Schools James Lawson High School
Others
HOA Fee Include Maintenance Grounds,Trash
Senior Community false

Find out why customers are choosing LPT Realty to meet their real estate needs
tnky@sellhomeswithchristina.com
9041 Executive Park Dr. Ste 250 Knoxville, TN 37923, USA
Learn More About LPT Realty






