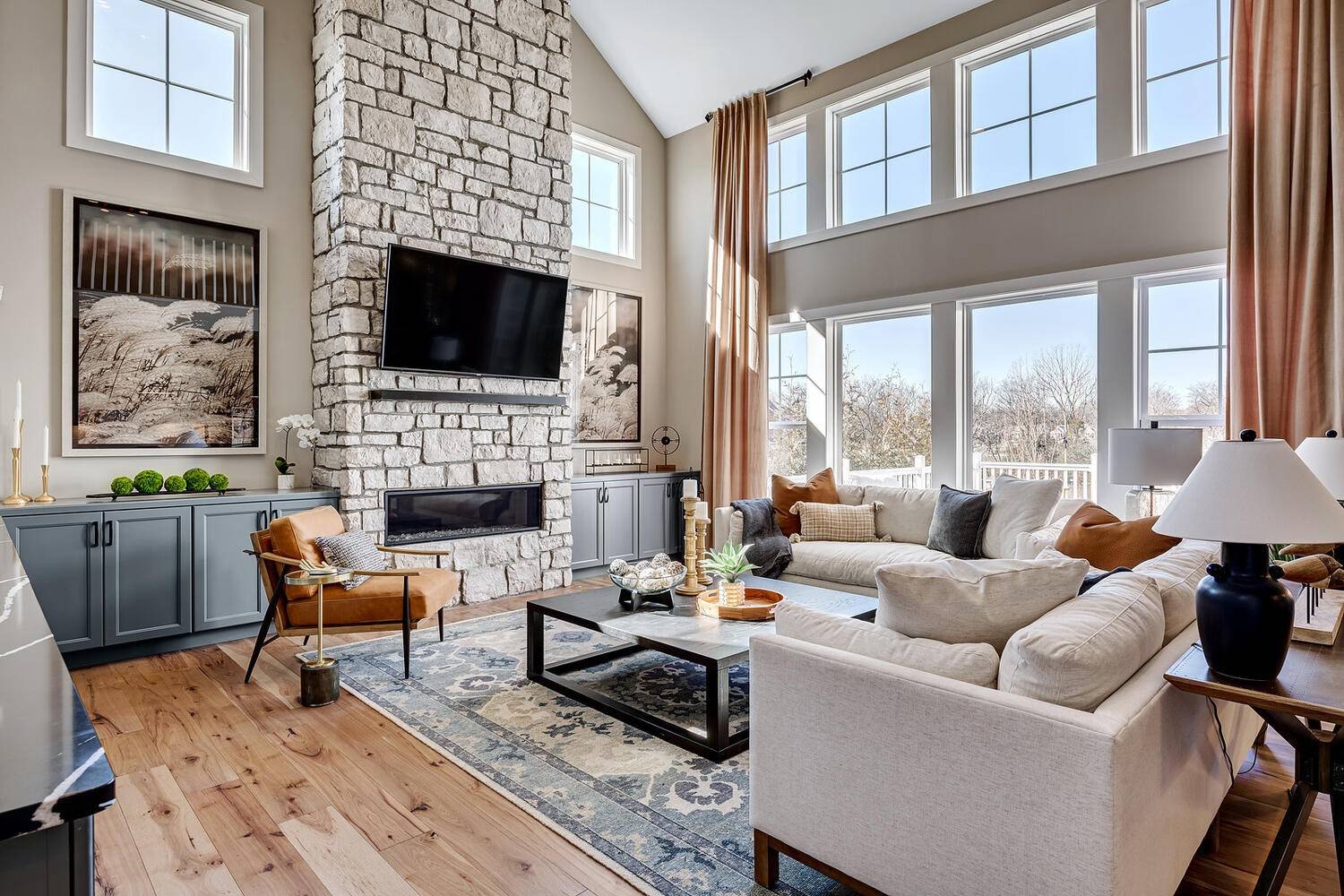4 Beds
4 Baths
3,475 SqFt
4 Beds
4 Baths
3,475 SqFt
Key Details
Property Type Single Family Home
Sub Type Single Family Residence
Listing Status Active
Purchase Type For Sale
Square Footage 3,475 sqft
Price per Sqft $321
Subdivision Oak Creek Estates
MLS Listing ID 2882612
Bedrooms 4
Full Baths 3
Half Baths 1
HOA Fees $144/mo
HOA Y/N Yes
Annual Tax Amount $6,317
Lot Size 0.550 Acres
Acres 0.55
Property Sub-Type Single Family Residence
Property Description
Location
State TN
County Sumner County
Rooms
Main Level Bedrooms 1
Interior
Interior Features Entrance Foyer, Open Floorplan, Pantry, Smart Camera(s)/Recording, Smart Light(s), Smart Thermostat, Walk-In Closet(s)
Cooling Electric
Flooring Carpet, Wood, Tile
Fireplaces Number 1
Fireplace Y
Appliance Built-In Electric Oven, Electric Oven, Cooktop, Electric Range, Dishwasher, Disposal, Microwave, Refrigerator, Stainless Steel Appliance(s)
Exterior
Exterior Feature Smart Irrigation, Smart Lock(s)
Garage Spaces 3.0
Utilities Available Natural Gas Available, Water Available
Amenities Available Clubhouse, Sidewalks, Trail(s)
View Y/N false
Roof Type Asphalt
Private Pool false
Building
Lot Description Corner Lot, Wooded
Story 2
Sewer Public Sewer
Water Public
Structure Type Fiber Cement,Brick
New Construction true
Schools
Elementary Schools Dr. William Burrus Elementary At Drakes Creek
Middle Schools Knox Doss Middle School At Drakes Creek
High Schools Beech Sr High School
Others
HOA Fee Include Maintenance Grounds
Senior Community false

Find out why customers are choosing LPT Realty to meet their real estate needs
tnky@sellhomeswithchristina.com
9041 Executive Park Dr. Ste 250 Knoxville, TN 37923, USA
Learn More About LPT Realty






