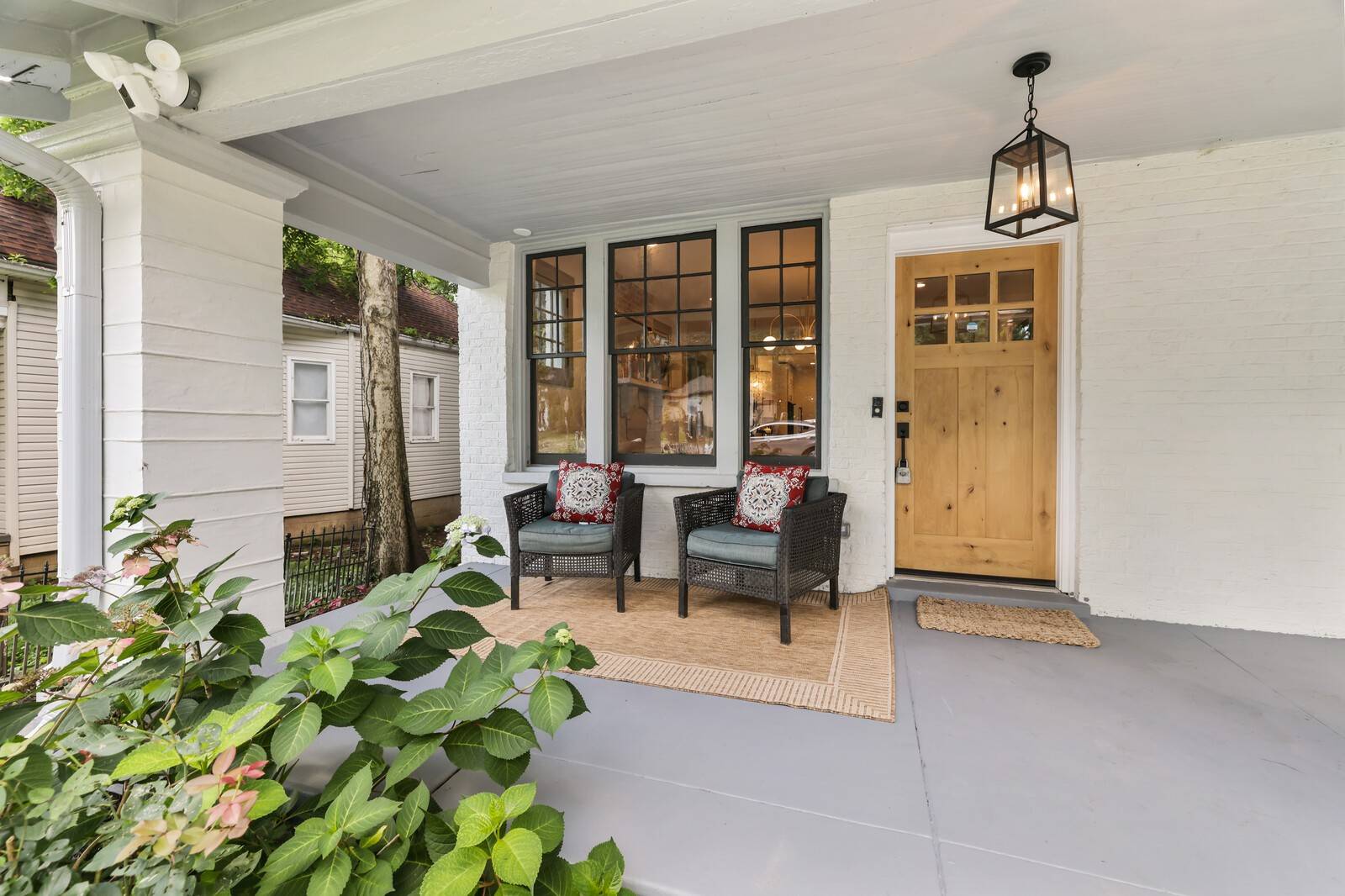4 Beds
4 Baths
2,402 SqFt
4 Beds
4 Baths
2,402 SqFt
OPEN HOUSE
Sat Jul 12, 2:00pm - 4:00pm
Sun Jul 13, 12:00pm - 2:00pm
Key Details
Property Type Single Family Home
Sub Type Single Family Residence
Listing Status Coming Soon
Purchase Type For Sale
Square Footage 2,402 sqft
Price per Sqft $599
Subdivision East Nashville
MLS Listing ID 2930279
Bedrooms 4
Full Baths 3
Half Baths 1
HOA Y/N No
Year Built 1925
Annual Tax Amount $3,980
Lot Size 6,969 Sqft
Acres 0.16
Lot Dimensions 43 X 174
Property Sub-Type Single Family Residence
Property Description
Location
State TN
County Davidson County
Rooms
Main Level Bedrooms 1
Interior
Interior Features Built-in Features, Ceiling Fan(s), Kitchen Island
Heating Central, Natural Gas
Cooling Central Air, Electric
Flooring Wood, Vinyl
Fireplaces Number 1
Fireplace Y
Appliance Built-In Gas Oven, Built-In Gas Range, Dishwasher, Dryer, Microwave, Refrigerator, Washer
Exterior
Garage Spaces 1.0
Utilities Available Electricity Available, Water Available
View Y/N false
Private Pool false
Building
Story 2
Sewer Public Sewer
Water Public
Structure Type Brick,Wood Siding
New Construction false
Schools
Elementary Schools Rosebank Elementary
Middle Schools Stratford Stem Magnet School Lower Campus
High Schools Stratford Stem Magnet School Upper Campus
Others
Senior Community false
Special Listing Condition Standard

Find out why customers are choosing LPT Realty to meet their real estate needs
tnky@sellhomeswithchristina.com
9041 Executive Park Dr. Ste 250 Knoxville, TN 37923, USA
Learn More About LPT Realty






