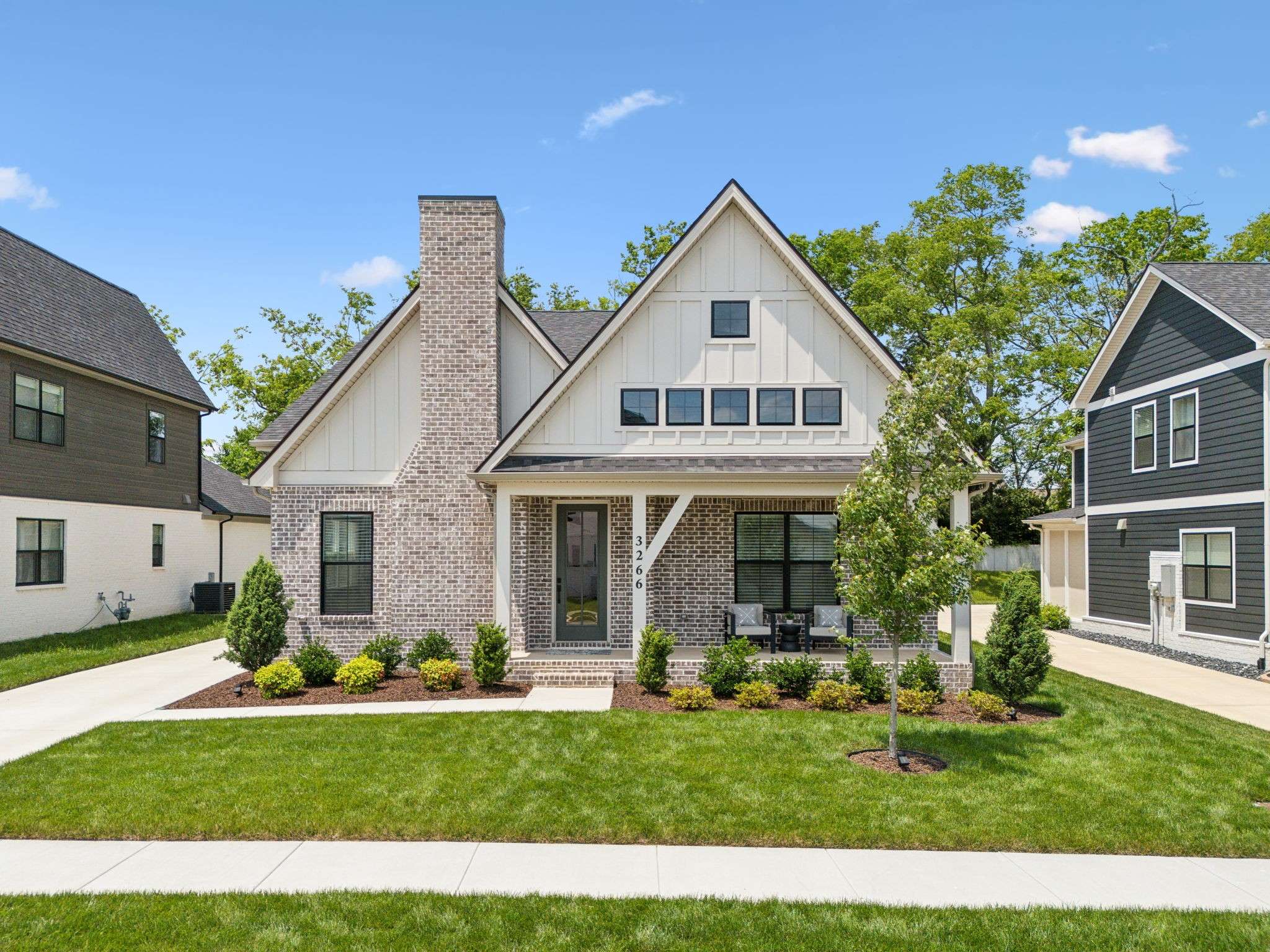$825,000
$799,900
3.1%For more information regarding the value of a property, please contact us for a free consultation.
4 Beds
3 Baths
2,819 SqFt
SOLD DATE : 07/21/2025
Key Details
Sold Price $825,000
Property Type Single Family Home
Sub Type Single Family Residence
Listing Status Sold
Purchase Type For Sale
Square Footage 2,819 sqft
Price per Sqft $292
Subdivision Canterbury
MLS Listing ID 2883376
Sold Date 07/21/25
Bedrooms 4
Full Baths 3
HOA Fees $115/mo
HOA Y/N Yes
Year Built 2023
Annual Tax Amount $2,595
Lot Size 8,276 Sqft
Acres 0.19
Lot Dimensions 60 X 137
Property Sub-Type Single Family Residence
Property Description
$25K PRICE REDUCTION! CHARMING, “LIKE NEW” CRAFTSMAN STYLE HOME IN CANTERBURY! Welcome to this beautiful, "like new" Craftsman style home in the highly sought-after Canterbury! This spacious, Easton A floor plan, features 4 bedrooms, 3 full baths and offers approx. 1800 sq. ft of main level living. Backing to a serene, wooded treeline, this home offers a peaceful, private setting with a screened, covered back porch, perfect for relaxing or entertaining. Inside, enjoy an open-concept layout with a generously sized living room, dining area and kitchen, ideal for modern living. The main level includes both the luxurious owner's suite and a convenient guest suite, while upstairs you'll find two additional bedrooms, one full bath and a loft style bonus room. Additional features include hard surface flooring on the main level, fresh, neutral paint throughout the home, a gorgeous kitchen with lots of cabinet storage, an electric dual oven and an oversized island. Another added bonus is the built-in work bench with tall storage cabinets flanking both sides, in the garage, perfect for projects and organization. Zoned for Thompson's Station Elem. and Middle Schools and Independence High School, this home also boasts easy access to I-840 and I-65, placing you just minutes from Franklin and Spring Hill.
Location
State TN
County Williamson County
Rooms
Main Level Bedrooms 2
Interior
Interior Features Ceiling Fan(s), Extra Closets, High Ceilings, Open Floorplan, Storage, Walk-In Closet(s), Primary Bedroom Main Floor, High Speed Internet
Heating Central, Natural Gas
Cooling Central Air, Electric
Flooring Carpet, Wood, Tile
Fireplaces Number 1
Fireplace Y
Appliance Built-In Electric Oven, Cooktop, Dishwasher, Disposal, Microwave
Exterior
Garage Spaces 2.0
Utilities Available Electricity Available, Water Available
Amenities Available Playground, Pool
View Y/N false
Roof Type Shingle
Private Pool false
Building
Story 2
Sewer Public Sewer
Water Public
Structure Type Fiber Cement,Brick
New Construction false
Schools
Elementary Schools Thompson'S Station Elementary School
Middle Schools Thompson'S Station Middle School
High Schools Independence High School
Others
HOA Fee Include Maintenance Grounds,Recreation Facilities
Senior Community false
Special Listing Condition Standard
Read Less Info
Want to know what your home might be worth? Contact us for a FREE valuation!

Our team is ready to help you sell your home for the highest possible price ASAP

© 2025 Listings courtesy of RealTrac as distributed by MLS GRID. All Rights Reserved.
Find out why customers are choosing LPT Realty to meet their real estate needs
tnky@sellhomeswithchristina.com
9041 Executive Park Dr. Ste 250 Knoxville, TN 37923, USA
Learn More About LPT Realty






